- WAS [the newsletter]
- Posts
- WAS THE NEWSLETTER #90
WAS THE NEWSLETTER #90
MAKING KATE FEATURE HER NEWEST DESIGN PROJECT

#90
I’m Paige Wassel. WAS the Newsletter is your weekly dose of design inspiration, where we make good design happen in the blink of an eye.
BEAUTY SCHOOL DROPOUT?
Nah. Kate never went to beauty school. Even though it was her DREAM. Kidding. But she did just do a design makeover for a beauty salon right here in Echo Park, Iris + West.
The owner, Amanda, was looking to do some fun upgrades to the space and the results are pretty amazing if I do say so myself. With a few furniture upgrades, new bathroom flooring, art, and more, this project really shows what’s possible with a few small touches. Similar to an eyelash lift ya know?
Q & A WITH AMANDA ROBINSON
Tell us a little bit about yourself and Iris + West! How did you get started in the beauty industry?
I actually started out as a hair stylist and makeup artist, but found my way into lashes and brows kind of by accident after moving from Seattle to LA. I’d always done lashes, but it wasn’t my main focus until I started meeting clients who had been getting lash extensions that just didn’t feel right for them. Overdone, uncomfortable, or just not their vibe. I realized there was such a need for a different approach—something more thoughtful, more natural, more them. That’s what sparked the idea behind Iris + West: lash and brow services that enhance your features without masking them, and an experience that feels easy, personal, and genuinely caring.
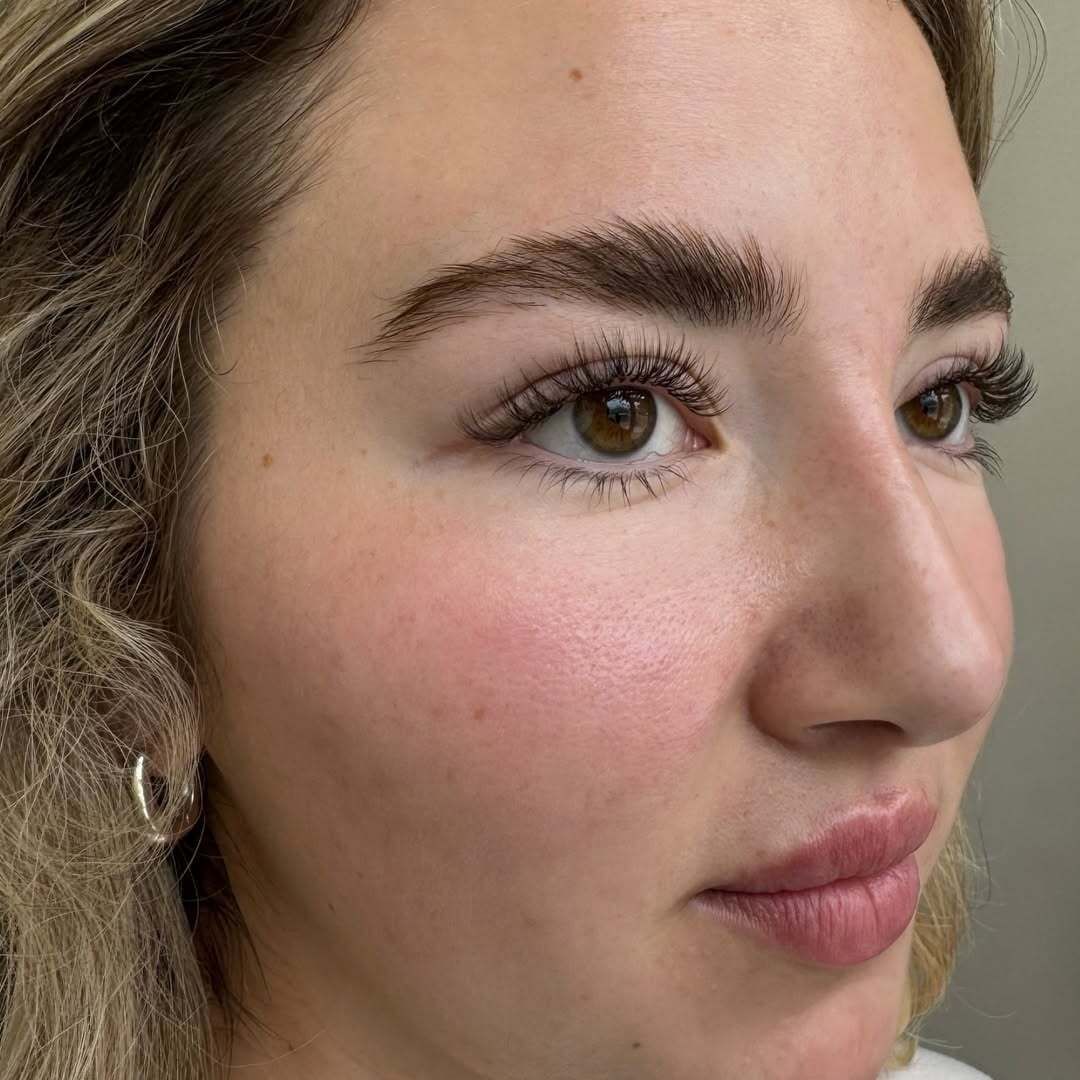 |  |
What design problems were you running into with your studio?
Honestly, the bathroom tile drove me crazy. It didn’t just clash with the aesthetic—it somehow always looked dirty, no matter how clean it was. I’m not sure if clients ever noticed, but it bugged me every single day. Kate ended up swapping it out for this beautiful dark brown cork that flows so nicely into the hardwood floors. It’s such a small change, but it made a huge difference—I feel a little more at peace every time I walk in there now.
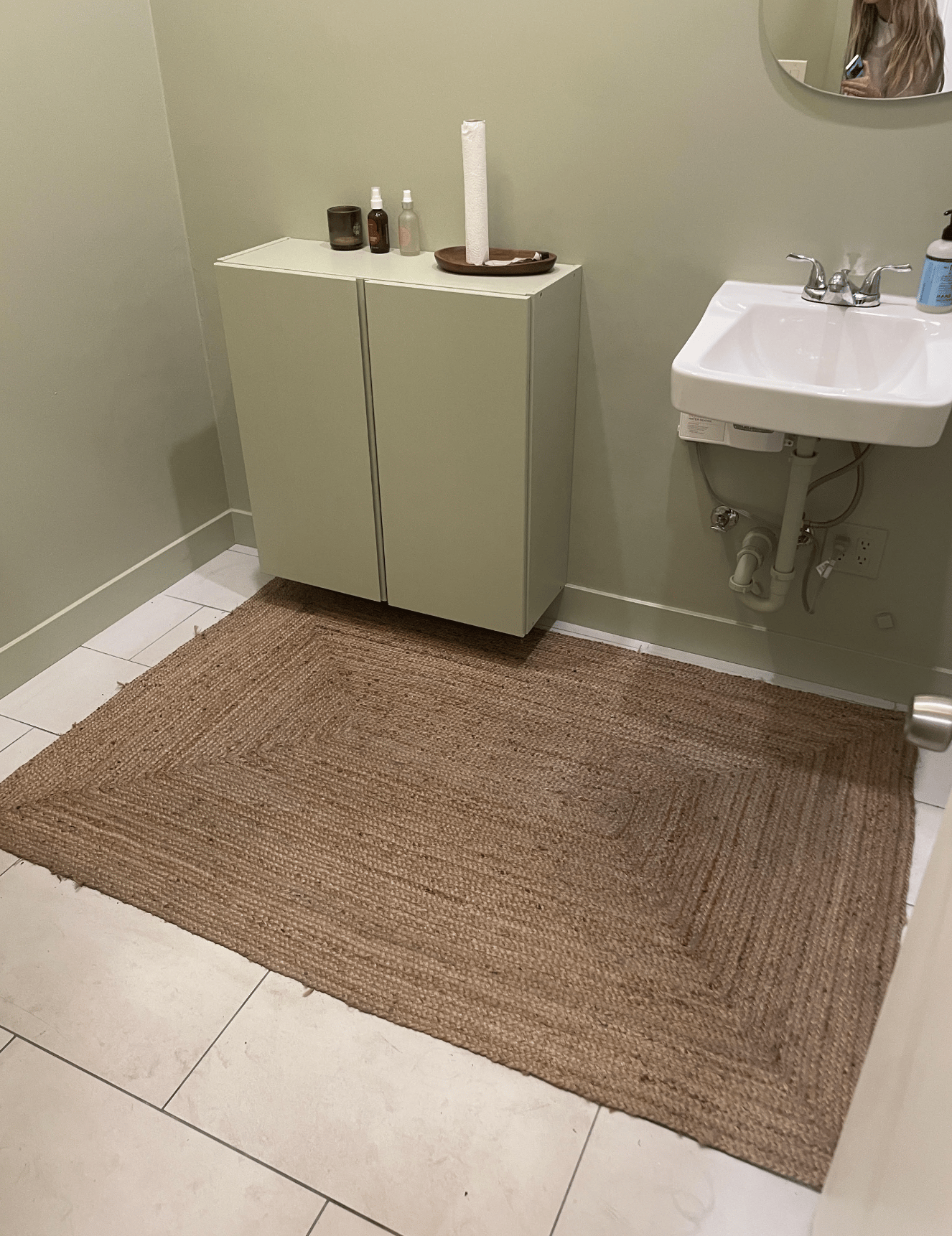
BEFORE
How does interior design impact your business?
It makes a huge difference. When the space feels good, our clients feel good. They’re more relaxed, more excited to be here, and I think that energy carries into everything. The little details have always mattered to us with our services, so I wanted that same care and attention reflected in the space itself. Even small design touches, like styling our retail shelves, have had a big impact. People linger, ask questions, pick things up just because it looks fun and that curiosity naturally leads to more sales, without us having to push. The space kind of speaks for itself.
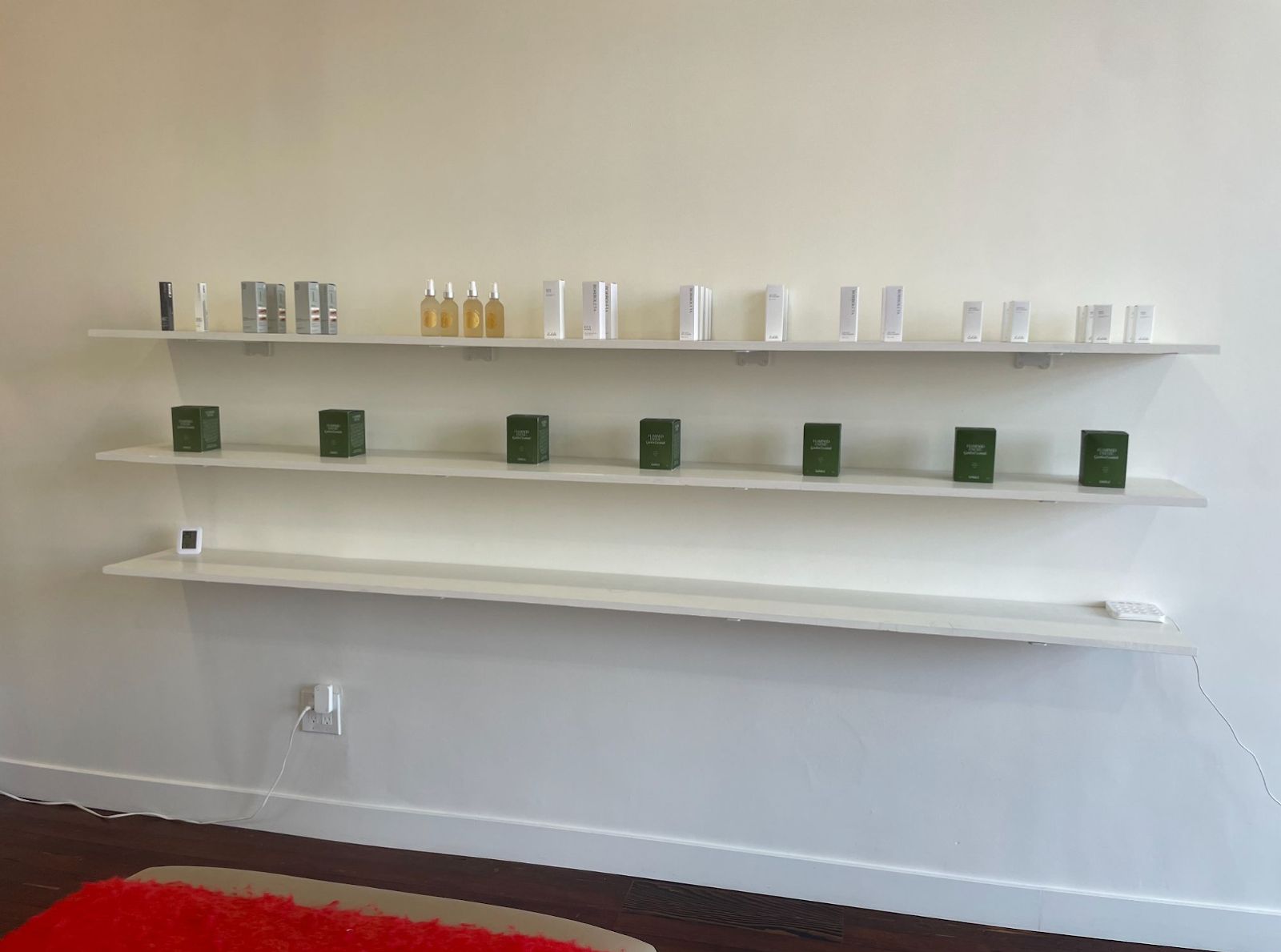
BEFORE
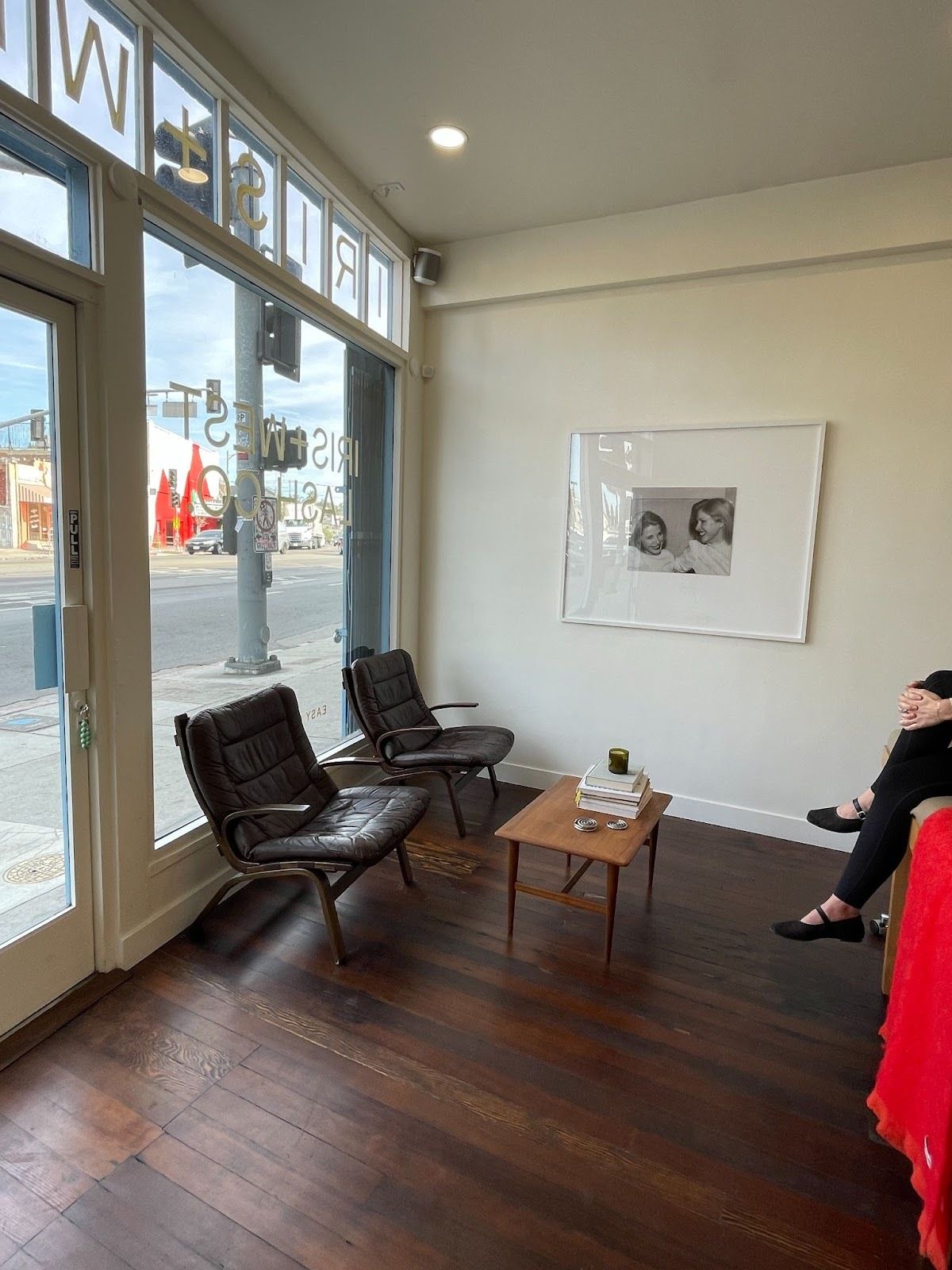
BEFORE
How would you describe your studio’s style?
It feels a bit like stepping into your coolest friend’s apartment—the one with great taste, but where nothing feels over styled. I wanted the space to feel like home, not spa-like or themed. We’re often all mid-conversation—sharing weekend plans, swapping skincare recs, or laughing about the latest gossip and that energy really fills the room. That sense of connection is such a big part of the experience here, and I wanted the space to reflect and enhance that. Kate really understood that—it’s a space that feels lived-in, loved, and just easy to be in.
Q & A WITH STUDIO LEONARD
What solutions did you develop for this project?
Amanda did an amazing job designing iris + west - the perfect red blankets, the vintage entry chairs, the large framed photograph of her mom and aunt. I was brought on to add a few layers to the space. Make it all connect a bit more. Amanda’s call outs were to warm up the entry, style the retail shelves, & figure out how to make the white tile in the bathroom work. The bathroom floors felt out of place. The unit has amazing wood flooring and seeing the bathroom tiles next to them really highlighted how much they didn’t fit, plus they were a pain to clean. So replacing the tile felt like the only worthwhile solution. The main goals for the project were layering in general, and replacing the bathroom floors.



What was your approach to design for Iris + West?
My approach was to tie in what was there using vintage and contemporary pieces. I knew I wanted to add a small rug at the entry and some kind of surface under the large art piece. The shelves needed a bit of propping - art, books, decor. I wanted to bring in artwork that felt unique to the experience and space - eye related pieces and little pops of color that felt intentional and worthy. I ended up pulling in a stone console table, a vintage rug, decor and the red clip lamp at the entry. We also hung a fabric lantern over that space that Amanda already had. For the shelving, I brought in a super cute cream vintage lamp and a table mirror, plus interesting art books and some trays and containers to hold some of the retail. I highly recommend the red banana clip, it’s kind of perfect. And the reusable eye patches .. I’m obsessed with mine.
When it came to the bathroom, I originally thought a dark tile that flowed seamlessly with the wood floors would be best, but with a little more thought, I pulled some cork samples and we ended up in that direction. I’m obsessed with how they turned out. The tone of the cork with the slight movement - they have a burl-like feel to them. I also love the cork with the paint color Amanda chose. To keep the cost low we added a shoe molding so we didn’t have to remove the baseboards. It made the install quick and simple. My favorite art piece is in here, too. I found this amazing vintage photo of a woman tending to her lashes. A little nod to the whole point.
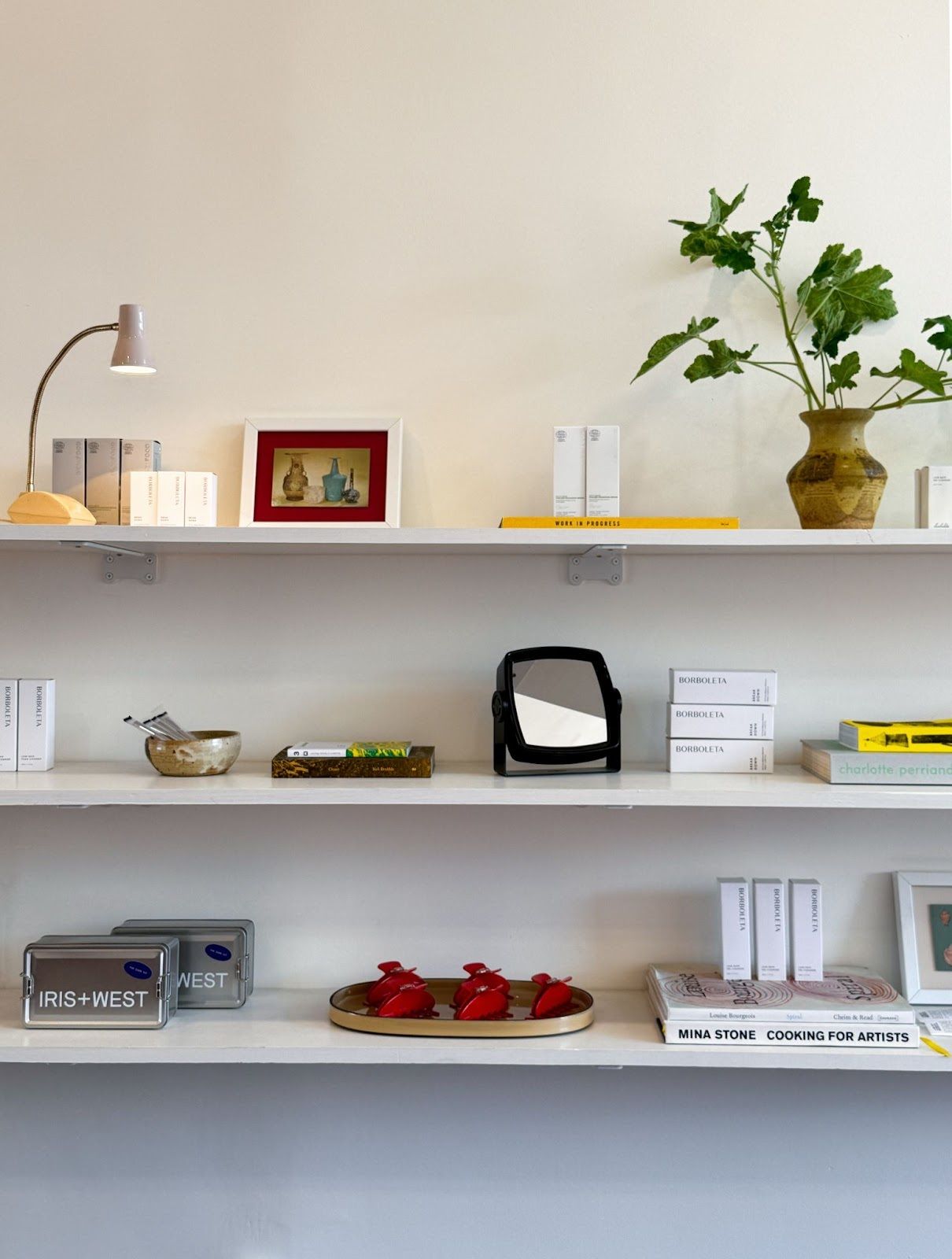

Have you ever designed for a beauty studio like this? How was it different from other projects you’ve worked on?
I designed a salon a few years back in San Francisco, but that client had very different style to me. Think Italian man wearing a deep V neck and sunglasses indoors, and he wanted a sofa that could pull down into a bed in case he needed to sleep there, and also the sofa had to have cupholders.. I’m not kidding, that is all real, lol. So this was my first beauty space that had great bones and an owner with great taste. Designing this space didn’t feel too different to any of my other projects, because Amanda is down for her business to feel homey. She likes vintage and little color pops and nothing about the space feels clinical. So for me, it felt very in step with my residential projects.

How do you think businesses can benefit from good design? What design elements do you wish more businesses would implement?
Good, intentional design in a commercial space is kind of everything to me.. And Paige. We talk about it a lot when we’re out and about. There are of course spaces that are too dialed in where the design is a bit much, but then you’ll see spaces that have that perfect balance of design elements, decor, function, flow and negative space. Good design in a public space is special. Can make you feel more comfortable or inspired or relaxed. I think businesses could implement more light fixtures - lamps and sconces. Interesting art is another good one. A big no for me, is when a business has a ton of plants. I feel that way about residential spaces, too. It’s nice when the selections feel intentional and balanced. One cool plant. One special lamp or a large art piece. At the end of the day it’s all about balance and flow.

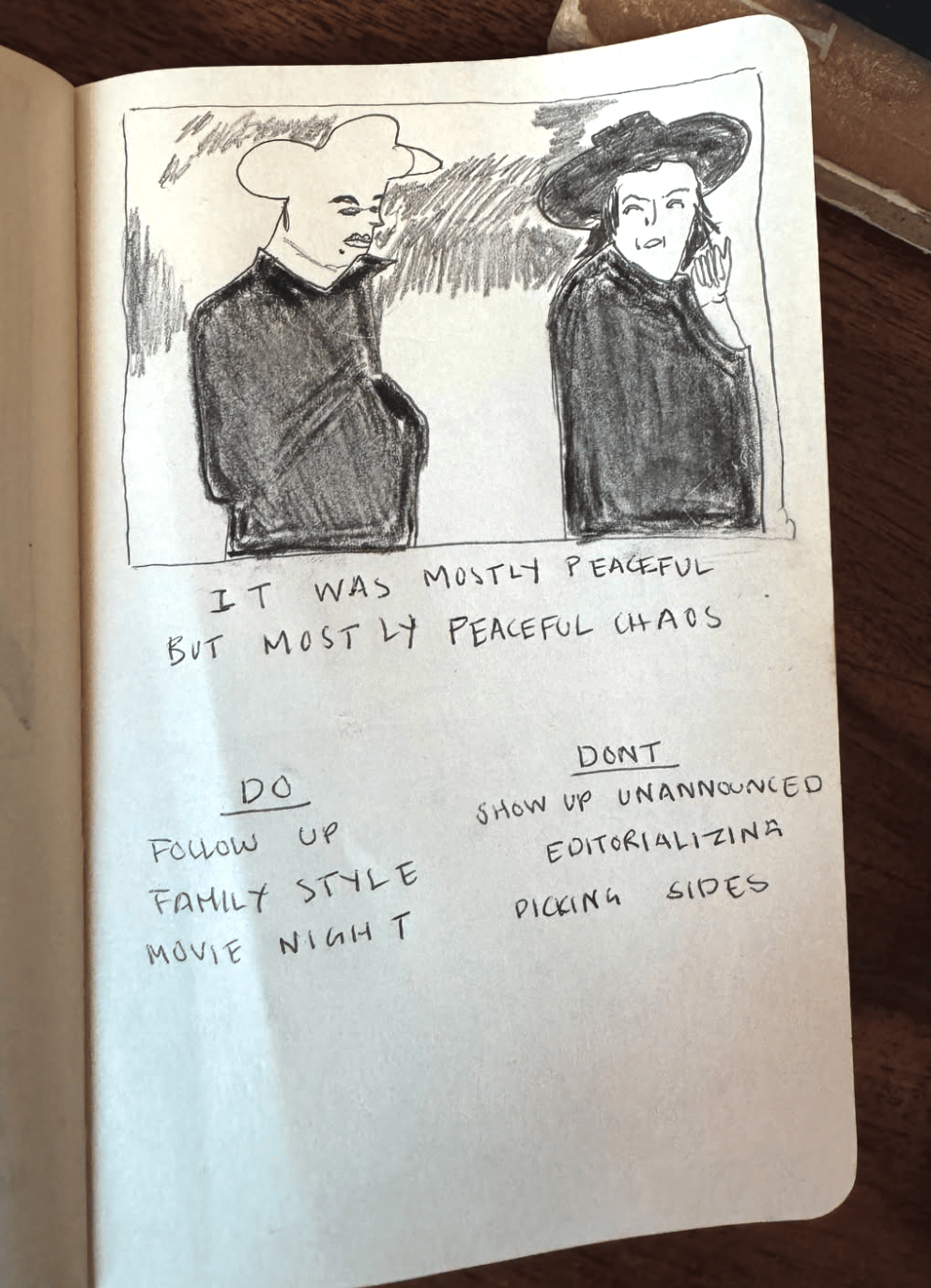
xx,
P